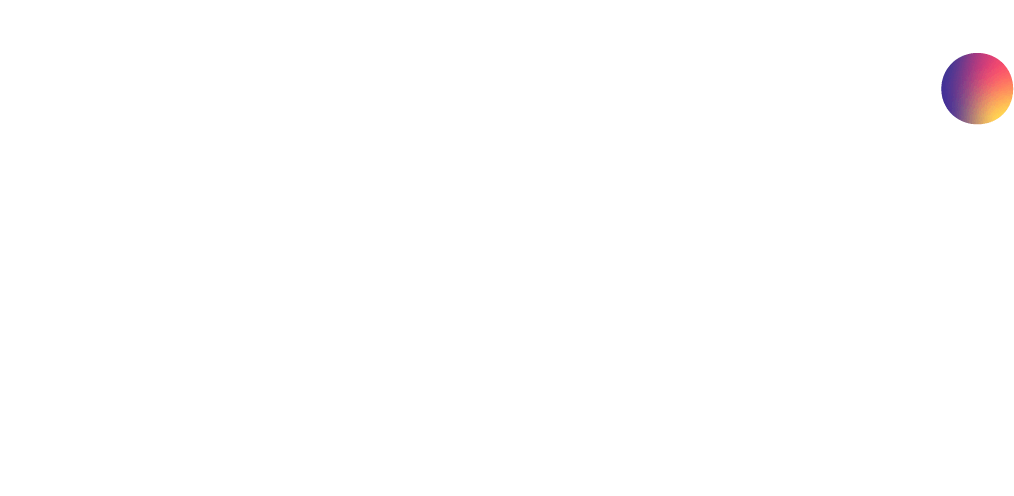Floor Plans
With two distinct luxury buildings, Waxhaw Mills Apartments gives you choices. Will it be a sleek loft-style one-bedroom apartment with exposed brick in a historic mill? An urban multi-level home with original hardwood floors and a bit more space? A modern three-bedroom with granite countertops, designer cabinetry, and wood-style vinyl flooring? We have it all. Residents enjoy gourmet chef-inspired kitchens, in-apartment washer and dryer sets*, private patios and balconies*, and large walk-in closets. Our 1-3 bedroom floor plans feature flexible, open concept layouts for living and dining areas, ample storage and upgraded finish details ensuring an Instagram worthy place to cozy up and call home. Enjoy apartments created to include all the details you’re looking for in your new home. Self-schedule your tour online and come see your favorite floor plan!



